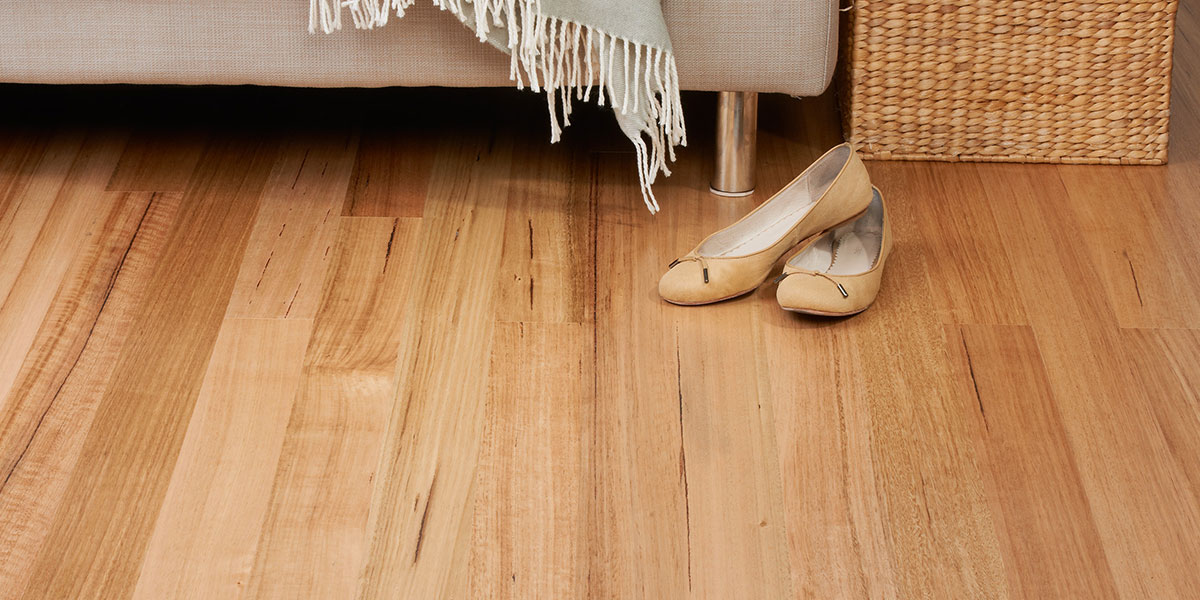Floating Floor Design
Floating floors by definition ‘float’ above the concrete or timber support structure below. Typically a resilient membrane is used to provide a degree of impact isolation. Resilient membranes can be as thin as 3 mm for a slight improvement.
The Building Code of Australia (BCA) requires the floor and ceiling construction in multi level apartments to provide impact isolation. This is typically achieved by resiliently mounting the ceiling or providing a floating floor.
Many Strata Schemes set by-laws to ensure an agreed standard is met. The AAAC Star Rating can be used to assist with setting an appropriate standard for hard floors.
Our engineers can visit your apartment to discuss the technical content in a proposed by-law and conduct onsite testing of existing or proposed floor systems to ensure compliance with the Strata by-laws.
Each apartment building will require specific design in this regard. We welcome the opportunity to provide clients with acoustical advice.

